Introduction
The Caledonian Canal connects the North Sea to the Atlantic and is much used by yachts on passage; as well as by large numbers of people hiring motor cruisers on the canal; and by canoeists, kayakers, cyclists, paddle boarders and other water users of all sorts. There is also a degree of cruise and commercial traffic on this small ship canal.
Jump to a location of interest:
- Seaport Marina
- Caley Marina
- Dochgarroch East, Dochgarroch West
- Fort Augustus; Fort Augustus East, Fort Augustus West
- Kytra
- Cullochy
- Laggan Locks
- Gairlochy Top
- Banavie Top
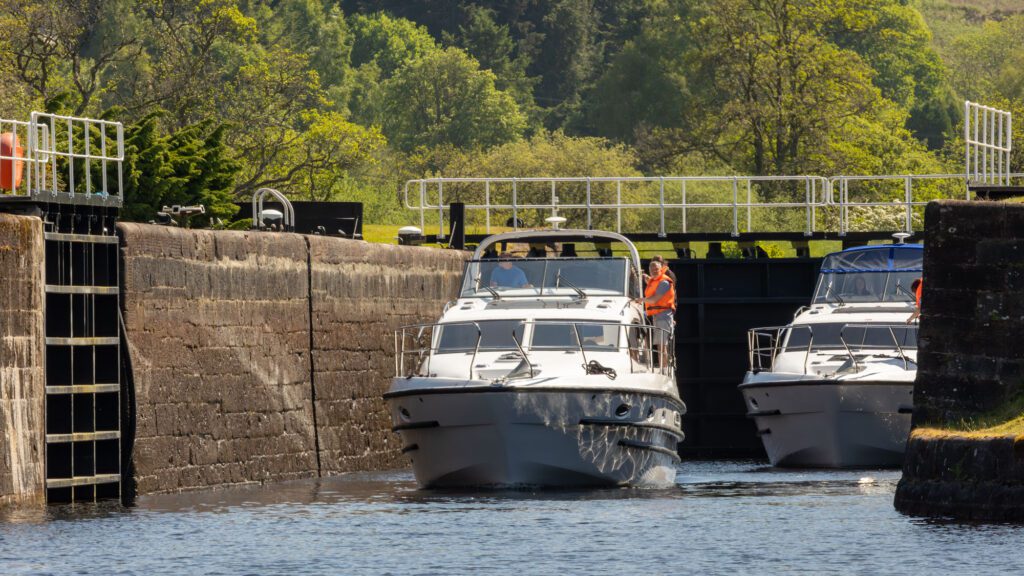
What is this guide?
This guide is designed to help open up what could be one of the most accessible waterways in Britain to a wider group of users who have disabilities, additional needs, or other reasons for needing accessible washing and access facilities. It is not a navigation guide for which Scottish Canals should be consulted, nor is it a guide book to attractions or history. In very few places it makes mention of facilities away from the canal where they may be of specific interest to crews with disabled members.
Who is this guide for?
Accessible facilities benefit many people in boating, including large numbers who often do not think of themselves as ‘disabled’. These may include people affected by arthritis, the effects of joint replacement, those living with colostomies or incontinence, and many people affected by other long term conditions, for example diabetes. There are also huge benefits to families with young children and to those looking after disabled young people. The added space and design of accessible washing facilities is designed to enable all of us who have additional needs to flourish and access the water and wild places.
Accessing the facilities in this guide
All these facilities are locked, and accessible only using the Scottish Canals issued key available to license holders, including transiting yachts who will be issued a key at the Sea Lock, and to Canoe Trail users.
WARNINGS
Waypoints FREQUENTLY REFER TO OBJECTS ON SHORE. As such they are not to be used for maritime navigation. Waypoints must be plotted and visualised before use.
Neither I personally, nor Sailing Trilleen can accept any liability as to loss, damage or injury caused by the use of information in the guide, or for omissions or errors therein. I greatly welcome updates from any user. A form is included at the bottom of this page.
Definitions
In places I refer to pontoons as being FRP, by which I mean high friction Fibre Reinforced Plastic. These pontoons are extremely harsh on skin and clothing for those of us who transfer directly onto them or when limbs come into contact with them. However they are very effective at being non slip, a feature valued by anyone who has stepped off a boat and gone flat on their back.
In this guide I refer to Standards Type toilet / shower arrangement:
These are respectively those which approximate to Doc M, and the Scottish Building Standards Division, Non Domestic Technical Handbook (NDTM). Where those standards are not met, which is sadly in the vast majority of cases I may refer to it being an ‘attempt at a standards type’ or a ‘poor attempt at a standards type’. The standards do differ between UK nations but so few facilities in waterside venues reach the heady heights of needing to note whether they comply in particular with DOC M or the NDTM that I confine myself to generality.
Release information
This guide is currently in development. It is release 0.10. I welcome information from other boaters and water users about how it could be improved and about the facilities in the guide.
Seaport Marina
The eastern terminus of the Canal in Inverness. There are no rubbish disposal, mooring or other facilities between the Sea Lock and Seaport.
The nearest pharmacy is Danleigh Pharmacy at 30 Laurel Avenue, Dalneigh, Inverness, IV3 5RP 01463 232712. There is a District General Hospital at Raigmore. This is a major hospital with a trauma unit, and access to definitive care for all needs. Inbound vessels with potential need for urgent care should contact HM Coastguard via VHF 16, or the 999 telephone system.
Berthing
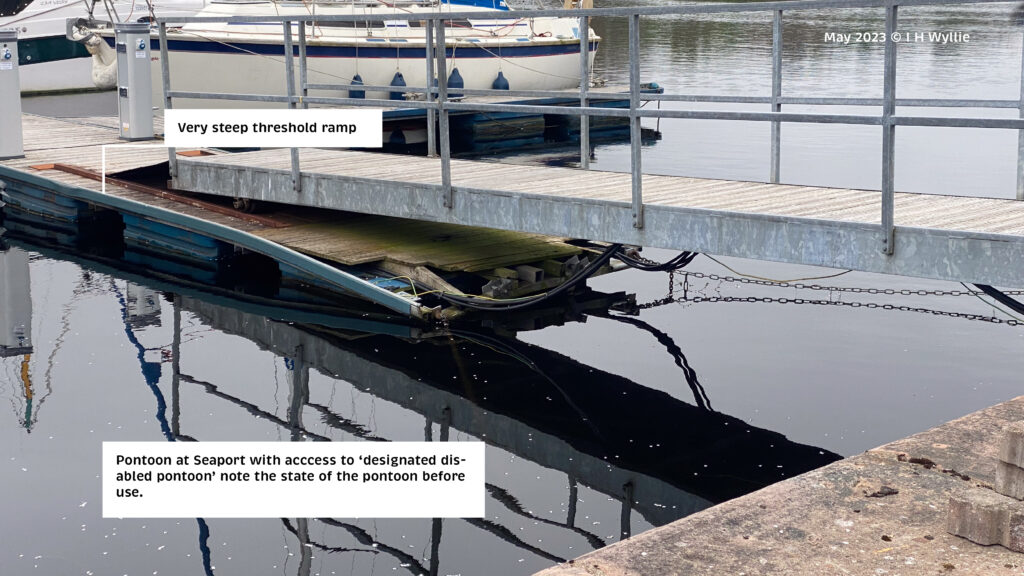
A disabled berth has been designated at Seaport outside the office. 57°29’02.9″N, 4°14’48.6″W. You will need to ask specifically for this preferably directly of the office staff at Seaport. The office is upstairs and there is no physical access for users who find this difficult. In normal circumstances the Sea Lock keeper for westbound vessels or the Canal Staff at Muirtown flight for those proceeding to sea, may assign other berths which can be a long way from facilities, and the exit to the public road.
The disabled berth has a linking gangway from canal-side to the pontoon of around 4°. The shore side of this gangway has a grating in which sticks and some crutches may become stuck. There is a very steep transition from the gangway to the pontoon which is may pose a hazard to wheeled mobility device users. The pontoon appears to be in less than ideal repair at the shore end.
Ground conditions between the car park or road and the ‘disabled berths’ or other berths is hostile with somewhat uneven permeable block paving capable of tipping wheelchairs and trapping sticks. Path to other pontoons flagstones interrupted by concrete landings with abrupt impaired level change. Flagstones have significant cross fall and obstructed by marked bollards. Example gradient on gangways from canal side to other pontoons is about 8°
(Last update: May 2023).
Crewlift
A crewlift (hoist for wheelchair users between shore and boat) is fitted on the wall at 57°29’03.7″N 4°14’48.8″W On questioning the office staff about its use they responded that they did not know how to use it, when it was last used or indeed if it had been safety tested.
(Last update: May 2023).
Accessible washing and toileting facilities
The washing and toileting block entrance is at 57°29’02.6″N, 4°14’47.1″W
The fitted emergency alarm has been disabled because the emergency cord has been shortened. The reset is within the room but not within the reach of toilet. There are no details of out of hours alarm handling. Users are encouraged to carry other means of raising assistance.
Disabled wash facilities are accessed by a ramp surfaced in smooth concrete. This has a gradient of 5°, with total rise 0.3m, and a landing at the top. There is a handrail but no kerbing on the ramp although there is a low level protective rail. The key locked door is very difficult to enter independently due to weight and height of lock.
Shower area
Shower is approximately 2.5m x approx 2m. The shower seat functions and is intended for transfer from right to left. Shower controls are to the left of the seat and at an appropriate height. There is a drop down rail to right of shower seat and a low level rail to left which is obstructed by basket for shower items, with vertical rail out of reach to left of seat.
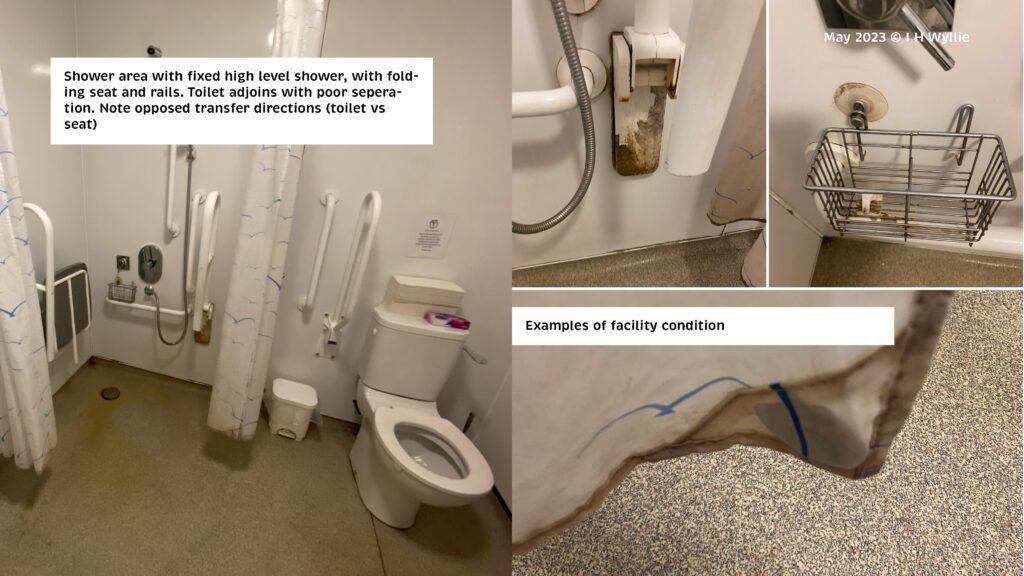
Accessible Toilet
Toilet area has an attempt at a standards type toilet arrangement with transfer from right to left. The sink to right of toilet is not within reach and is ahead of user. Warning sink was not securely attached to wall.
High level hooks only. One low level mirror. Bin, no offensive or medical waste disposal.
Comment
On most recent visit facility was grubby and aged with mouldy shower curtains. The powder coating on rails was breaking down and there was dirt in the shower, and there were safety issues with the sink which was not securely attached to the wall. The facility smelt of urine. (Last update May 2023)
Caley Marina
Caley Marina is a private marina on the Caledonian Canal offering boatyard services and berthing to private vessels and is next to the base for Caley Cruisers, the source of many of the hire boats which visitors may hire for multiday excursions.
Office at 57°28’35.1″N, 4°15’11.8″W or 01463236539
Diesel is available at a fuel berth with approximately 1.5m draft at the berth or by can. Staff are extremely helpful.
Berthing
Berth availability is often poor and you should overnight berthing must be booked in advance. Access from shore to berth is highly variable with a mix of steps, ramps and other types of ground. You should consult with the marina and make them aware of your needs when booking.
Access around the site is also variable with a mix of surfaces. This is a working boatyard and industrial site as well as marina, and this affects the ground conditions.
Accessible washing and toileting facilities
The washing and toileting block entrance is at: 57°28’32.2″N, 4°15’13.3″W
There is no emergency alarm fitted. Users are encouraged to carry other means of raising assistance.
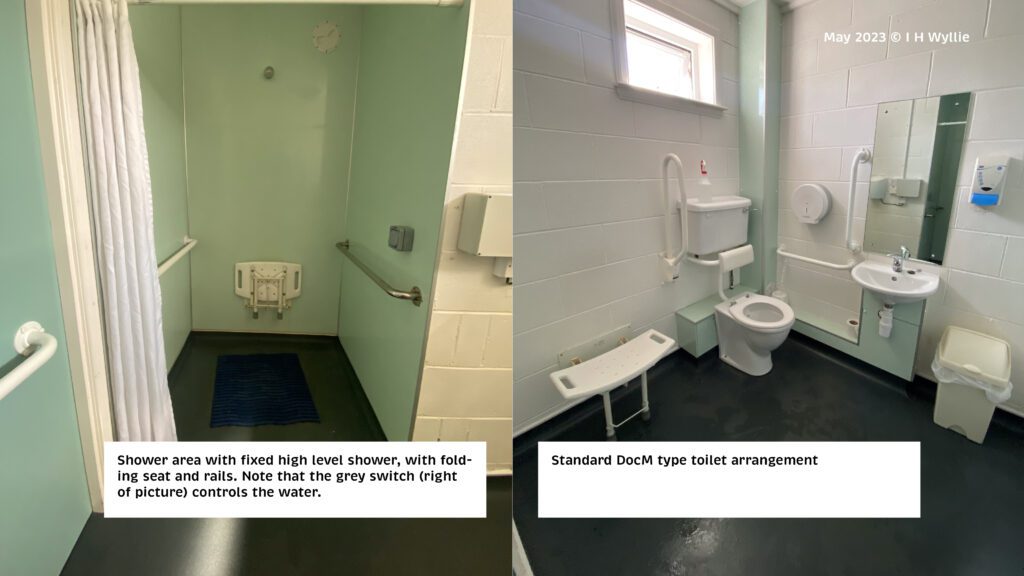
The outer door is moderately heavy and fitted with a standard walking height mechanical combination keypad. The disabled toilet and shower is a combined facility on the right after the staircase. The door swings freely but was hooked back on arrival.
There is a 2.1 x 1.7m toilet area with 1.07 x 1.20m shower. The shower area is divided from the toilet by a curtain. There is good floor wall contrast. The flooring is bolt safe vinyl with no texture.
Shower area
The shower area has a folding seat with a fixed high level shower head. The switch control operating timed water for the shower is at the entrance to the shower area out of reach of a seated user in the shower. There is one horizontal rail to the right of the shower seat.
Accessible Toilet
There is a standard type toilet arrangement with folding seat next to the toilet in the transfer area for wheelchair users. Transfer from chair to toilet is from right to left. A sink with lever action is in reach of the toilet at less than 0.3m away and has a reduced size pedestal which offers reasonable access to wheelchair users.
There is one mid level mirror and two high level hooks. Bin, no offensive or medical waste disposal
Comment
This is one of the best accessible washing facilities on the canal. The facility was warm and clean on all occasions it was visited.
(Last update May 2023)
Dochgarroch East
Berthing
Dochgarroch East access at 57°26’00.6″N, 4°18’06.0”W, via steep FRP ramp, to 2m wide FRP pontoon.
Dochgarroch West
Berthing
Dochgarroch west berthing access at 57°25.968’N, 4°18.210’W. Extremely steep and rough cinder track to further steep (18°) fibre reinforced plastic ramp to 2m wide fibre reinforced pontoon. Currents round this pontoon can be confused due to lock flows, and the berthing of the Jacobite tour boats resulting in unexpected vessel movement.
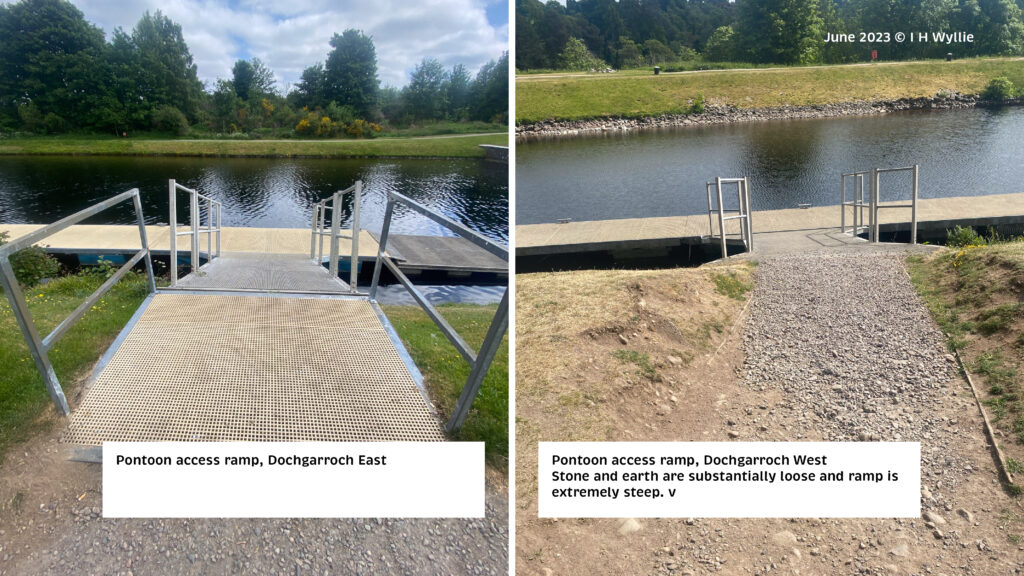
Accessible washing and toileting facilities
The washing and toileting block entrance is at: 57°25.987N, 4°18.209’W Access to facility block entrance at 57°25.973’N, 4°18.207W is via a cinder track parallel to lock gate and down a flagstone ramp gradient of about 8°, or via uneven steps. An alternative ramp and step free route via the road serving the AnTalla café, may be more practical.
Access to the facility block is via an outer door opening out with the standard key lock at 145cm above ground. Key action is required at the same time as operating a door handle. Outer door opens to a small lobby. Accessible toilet door to the right, and opens to the left. The size of the lobby means this may pose access problems for users of wheeled mobility devices.
Shower area
There is no shower available.
Accessible Toilet
The accessible toilet is an attempt at a standard accessible facility and sized at 150 x 200cm. There are three rails including a drop down rail which was functioning. The transfer direction is left to right, although he transfer space is narrow. Sink is in reach of the toilet and there is no obstructing pedestal. There is a small mid level mirror. A small bin was present in the transfer area. There was no emergency alarm or evidence of one ever being fitted.
There were no hooks for clothing.
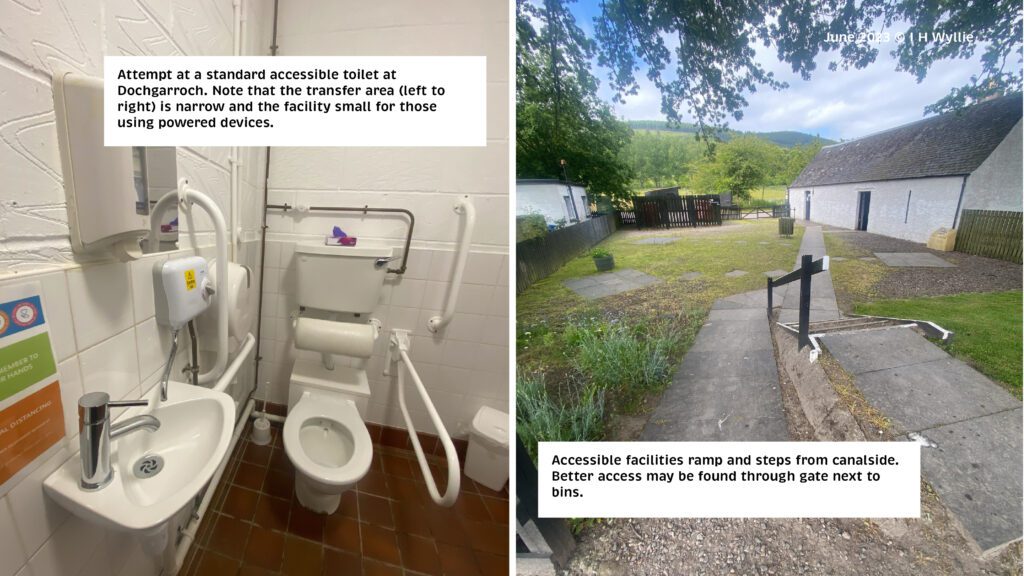
Comment
The facility was clean and warm when visited.
Fort Augustus
Fort Augustus is the only place on the canal between Inverness and Banavie where water users can easily access primary medical care, or a pharmacy: Fort Augustus Pharmacy, Great Glen Trading Centre, Fort Augustus, PH32 4DD, 01320 366813.
Fort Augustus East
Users requiring electricity are recommended to berth at Fort Augustus West as there is no electricity at Fort Augustus East.
Berthing
Waypoint for recommended berthing is: 57° 8.789’N, 4°40.542’W This is at the extreme eastern end of the pontoons which are two metres wide and in good condition. The easternmost berth is the only berth access with ramped access of any sort to the accessible facilities block or the track to town. Gangway from canal-side to pontoon is timber surfaced extremely steep at more than 19°, with no threshold ramps top or bottom leading to significant gaps at joins. On canal-side a 5° concrete surfaced ramp with kerning and landing leads to a cinder track.
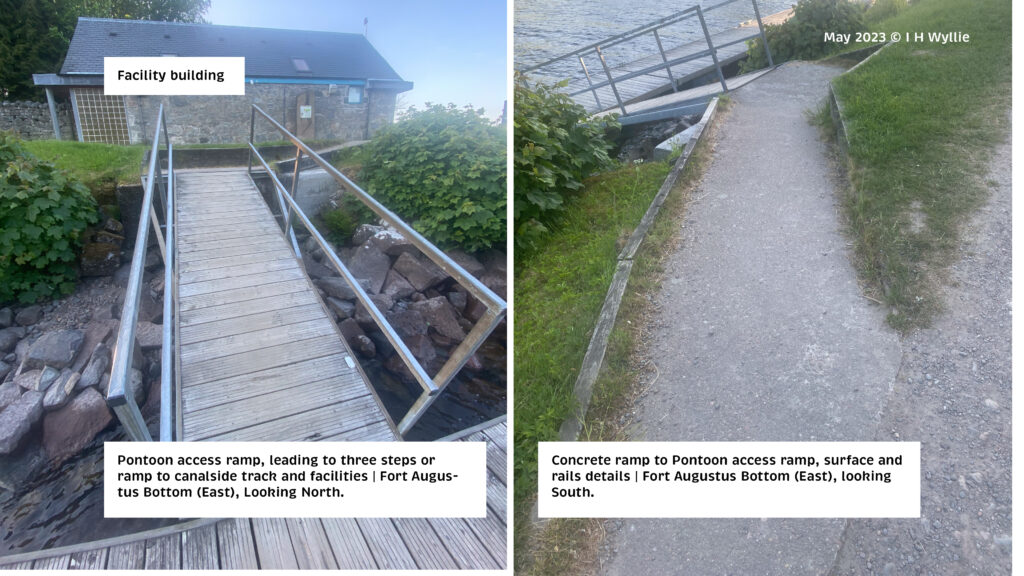
The nearest road access to this berth is at 57°08.76’N, 4°40.68’W and the track from recommended berth to this point is rough cinder. The recommended berth is also the furthest possible from locks, and town, but is still very busy canal-side because of visitors viewing Loch Ness.
All pontoons at Fort Augustus East are exposed to wave action from Loch Ness particularly in E winds and to wake from regular passenger cruise traffic during the day, the eastern pontoons more than those nearer the lock. This makes the pontoons challenging for users of wheeled mobility devices.
Accessible washing and toileting facilities
Entrance waypoint: 57° 8.789’N, 4° 40.542’W. These facilities are located at the extreme eastern end of the pontoons. This block was not further assessed because of problems with the sewage treatment plant meant they were closed and locked.
The Fort Augustus West (Top) facilities are 790m away, 300m of which is a substantial hill up the side of the Locks. Users are advised to cross the road bridge before the locks as after this, all crossings of the canal require crossing a lock gate. As throughout the canal the canal staff are lovely at Fort Augustus and if you have mobility difficulties and need access to the facilities at the top, they may be able to squeeze you into a locking as a priority.
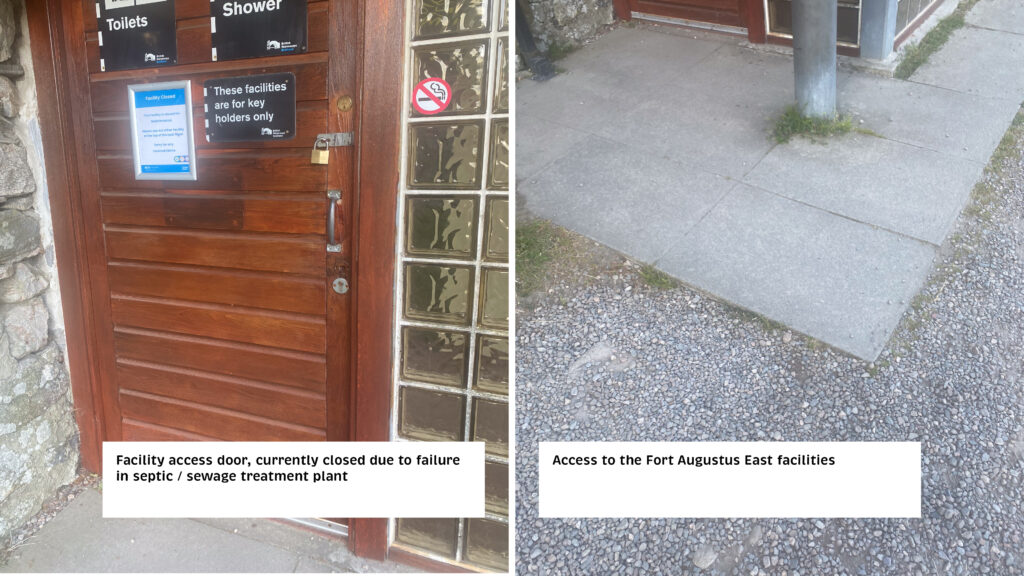
Crewlift
There is no Crewlift at Fort Augustus East.
Fort Augustus West
Berthing
Recommended waypoint for pontoon berthing: 57° 8.645’N 4°, 41.242’W Pontoon berthing is available to N and S of canal. Berth to S on pontoon for access from pontoon to washing facilities without crossing lock gate. Berth to S on wall for access to Crewlift. Pontoon is good quality 2m wide high friction material. The linking gangway to shore is aluminium, has no kick board and has a substantial step onto the gangway without a threshold ramp. The ramp angle is 5°.
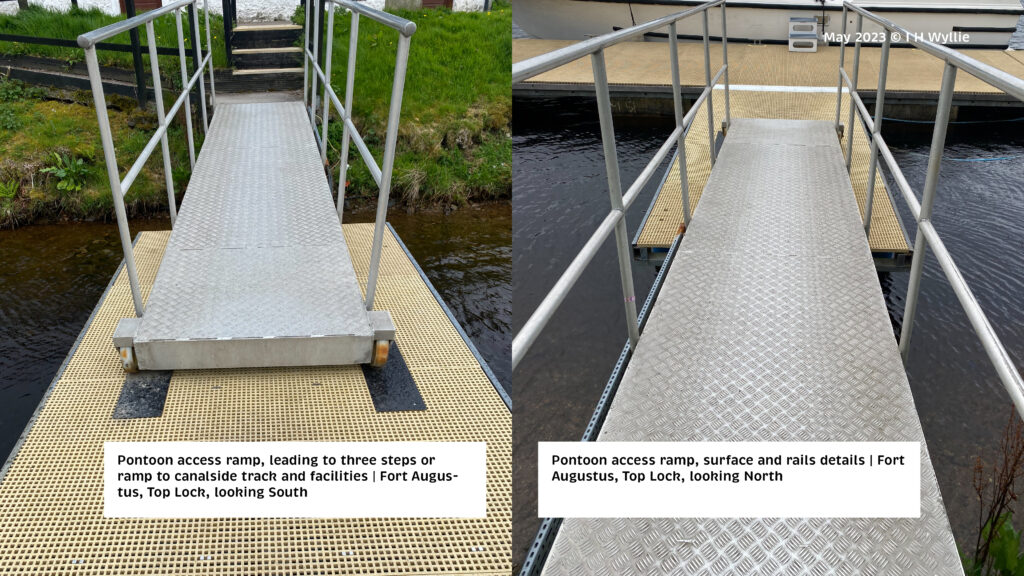
From the linking gangway, a tarmac surface ramp leads to a packed gravel ramp and thence to the facility block. Canal side conditions are well packed stone road with some larger stones. The distance to the nearest public road is about 100m
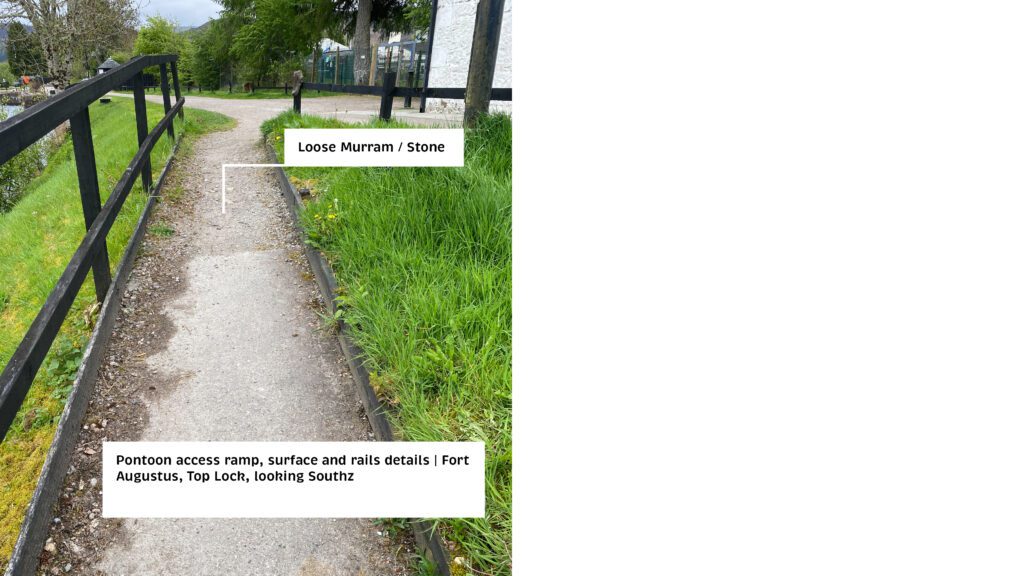
Crewlift
Crewlift is at 57° 8.654’N 4° 41.146’W A crew lift is fitted but its condition, or availability of trained staff was not ascertained.
Accessible washing and toileting facilities
The emergency alarm has been disabled by cutting of the pendant cord Users are encouraged to carry other means of raising assistance.
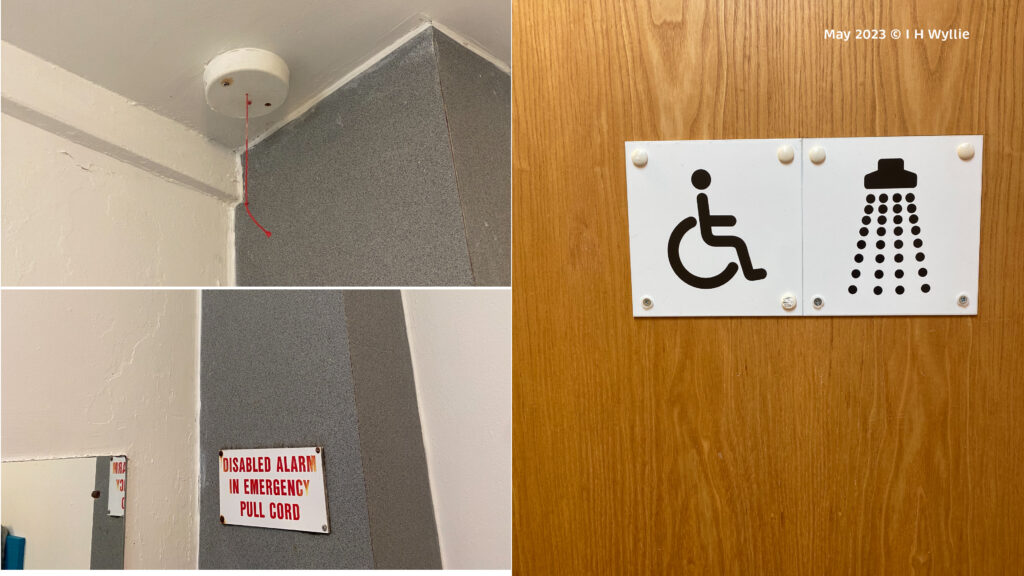
Fort Augustus West (Top) facility block has separate accessible toilet and shower facilities.
Shower area
The shower entrance door opens out and opens to a 900mm width corridor. The shower area is 135 x 145cm with a heavily dished 2.8-3.3° floor. Shower head is fixed at high level with controls at an appropriate height for a sitting user. There is no shower seat. The shower area is divided from the rest of the 3 by a curtain. A pedestal basin of height 80cm is fitted with a high level mirror, and hooks at high level, blocked from seated users by a shelf. Tiled floor with profile elements but which is still slippy when wet. There is good contrast between floor and walls.
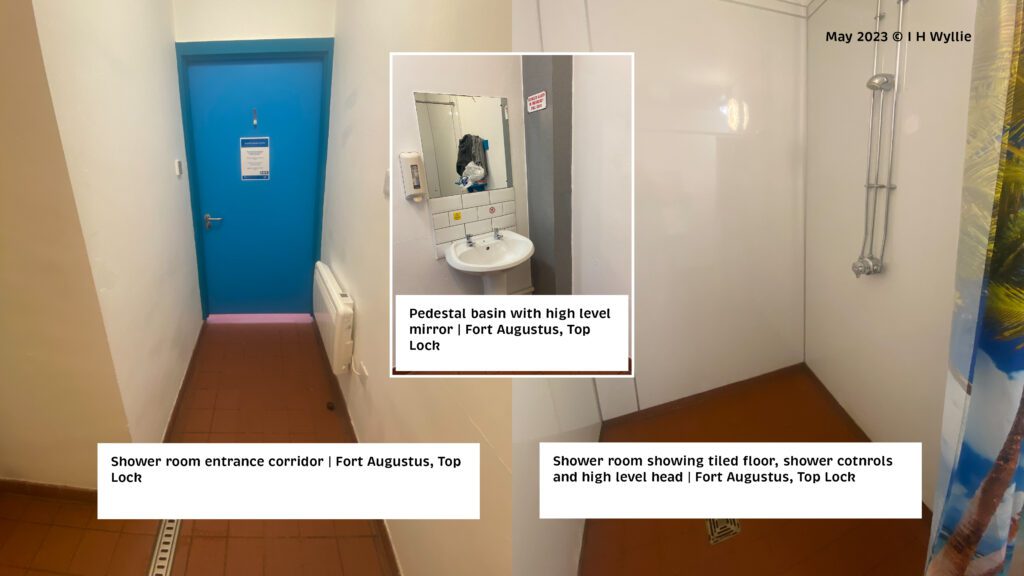
Accessible toilet
A 150 x 205 toilet space with right to left transfer, support rails approximately per standards with good contrast between wall and grips. An emergency alarm cord cut 150mm above floor, and a reset by the door. The pedestal basin is at 84cm above the floor, with mirror above and a mixer lever tap.
Kytra
No facilities at present at this lock which has a wild aspect despite being only a few kilometres from Fort Augustus. Pontoon berthing is generally accessible with moderate to low gradients, from good quality 2m wide high friction FRP pontoons and linking gangways to a well packed gravel road canal side. There is limited electricity supply to a few berths.
Cullochy
Berthing
Recommended berthing waypoint, E (Bottom): 57° 5.941’N, 4° 44.385’W, W (Top): 57° 5.858’N, 4° 44.386’W
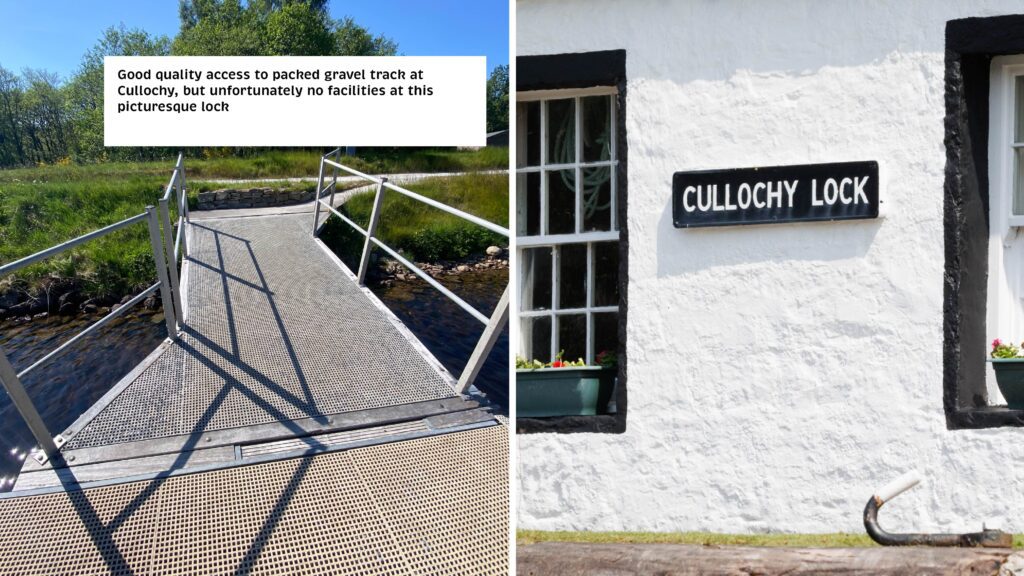
Pontoon surface is high friction FRP both to west and east and 2m wide, both pontoons are in good condition. In the west linking gangway gradient 11° joins to a shallow concrete ramp with landing. Similar arrangement in the east, but gradient is less at 7°. Canal side path ground conditions are good packed gravel. It is more than 650m to the nearest public road at Aberchalder Bridge, but there are no facilities at that location.
Crewlift
There is no Crewlift at Cullochy Locks.
Accessible washing and toileting facilities
There are no facilities of any sort, or electricity on the pontoons.
Lagan Locks
Berthing to the East
Recommended waypoint for berthing is to the East: 57° 1.625’N, 4° 49.498’W. There is no berthing to the West. Transit pontoon ramps (North side of the canal) leading from good quality 2m wide wood pontoons, are steep at 8°+. They lead toto concrete paths with gradient at about 11°. These concrete ramps end at grass or cinder track. Residential pontoons (South side – East of the Locks) terminate into grass ramps, and paths to the locks.
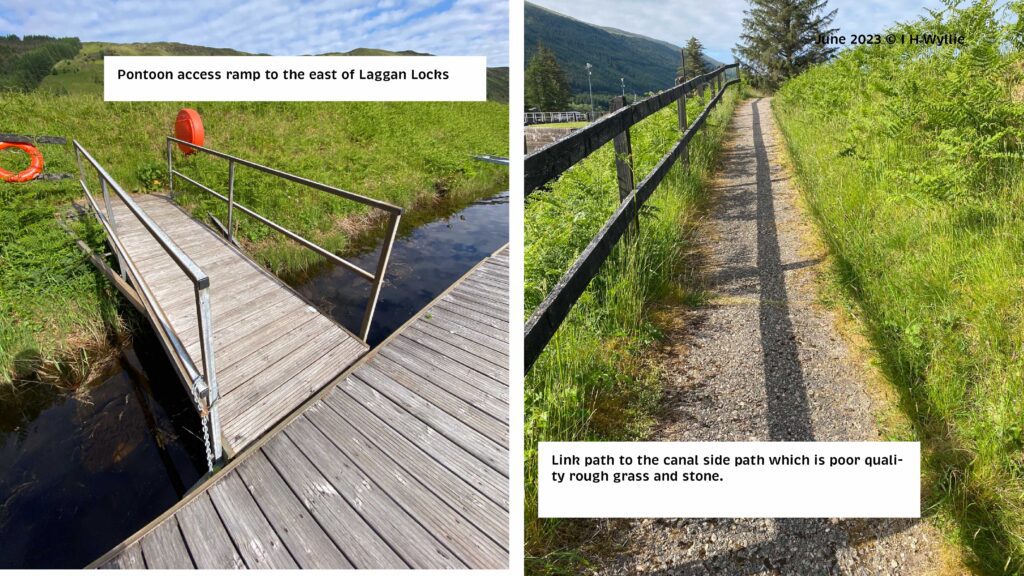
Crewlift
There is no Crewlift at Laggan Locks
Accessible washing and toileting facilities
The washing and toileting block entrance is at: 57° 1.579’N, 4° 49.523’W
There is no emergency alarm fitted** Users are encouraged to carry other means of raising assistance.
Access to the facility block is via a 9° gradient flagstone ramp with low kerbs. There is a landing, but the outward opening door interferes with the utility of this landing. Canal door key lock height 138cm on a heavy timber door. The door has a significant threshold. The accessible washing and toilet space is 210cm x 200cm, with floor gradients less than 0.3°.
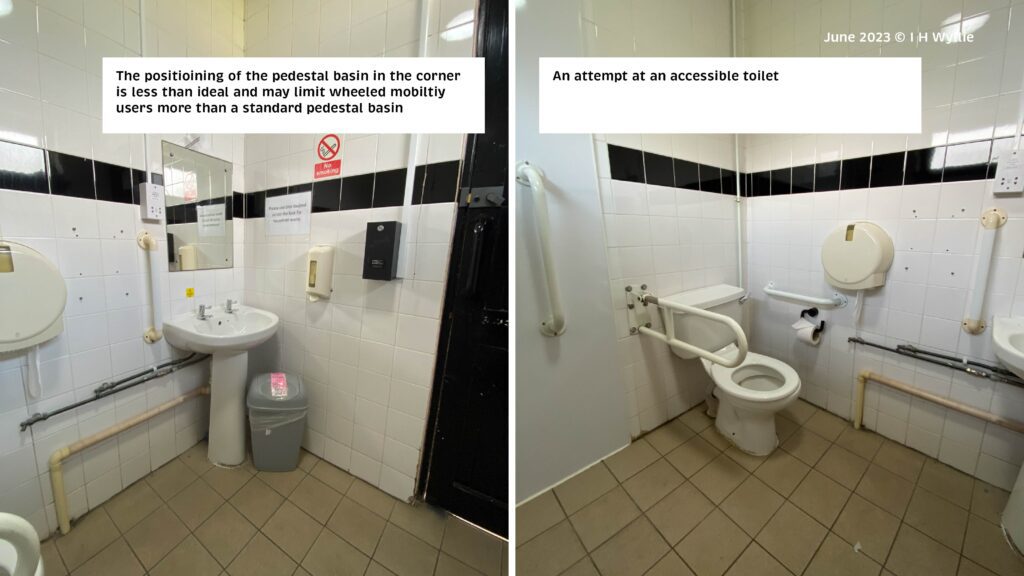
Shower area:
The shower area is a non accessible shower in the turning / transfer space of an attempt at an accessible toilet. There is no shower seat, and shower controls are at 110cm below shower head. There are no rails in the shower area save those adjacent for the toilet area. There is no division from the toilet area or from a space for belongings. Floor to wall contrast is adequate but tiles are in poor conditions with worn texture. There is one hook in the door at 140cm.
Toilet
An approximately standard accessible toilet with a right to left transfer. At 700mm from the toilet the sink is not in reach. The under sink pedestal prevents users of wheeled mobility devices from making best use of the basin, as does its location in the corner of the room. There is one mid level mirror 110-165cm and one small standard bin.
Comment
This facility was in poor condition with the drop down toilet rail actively dangerous on visit. Canal Staff were made aware. Last update June 2023.
Gairlochy top (East)
Gairlochy Top has a small marina type arrangement with a number of hammerheads connecting to the canal side bank. The eastern pontoon 56° 54.893’N, 4° 59.389’W has a 16° linking gangway with a step and gap at top then a 12° concrete ramp to a cinder track. The centre pontoon 56° 54.880’N, 4° 59.425’W has an 11° modern high friction linking gangway with a threshold ramp which connects to a 11° concrete ramp to cinder track. The cinder track provides access to the lock and facilities. Recommended access is via centre pontoon both because of ramp, and the shorter distance to accessible facilities.
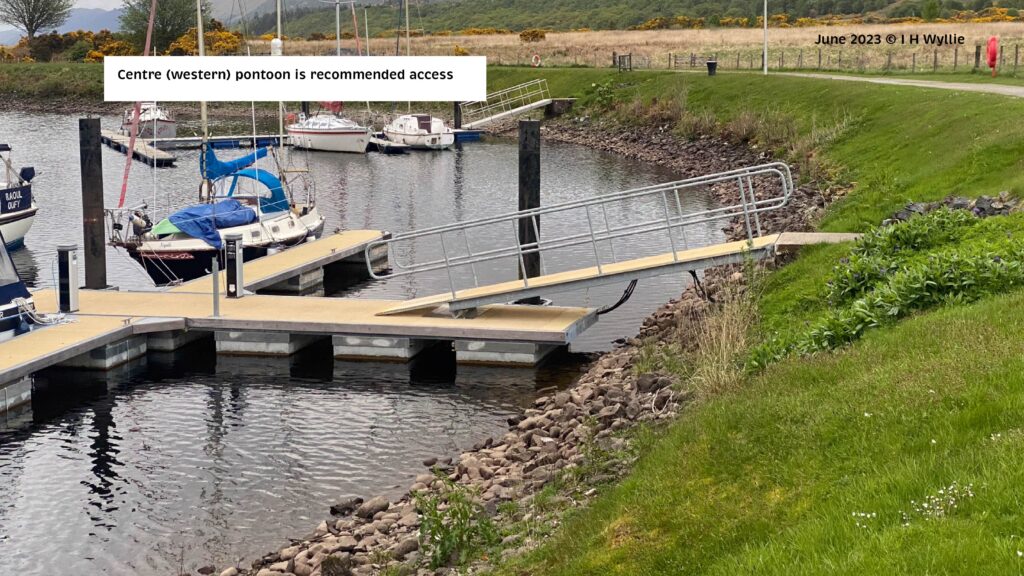
Accessible washing and toileting facilities
The emergency alarm has been disabled by cutting of the pendant cord. Users are encouraged to carry other means of raising assistance.
Access is via a heavy door with a lock at approximately 150cm above the ground.
There is good floor wall contrast throughout.
Accessible toilet
An accessible toilet with shower included, in a 180 x 300cm space. The toilet is an attempt at a standard accessible toiler with transfer from right to left but there are significant problems including that the 72cm high sink fitted with lever tap is 45cm from the toilet, to the right and behind the user. There is a low level mirror not suitable for walkers.
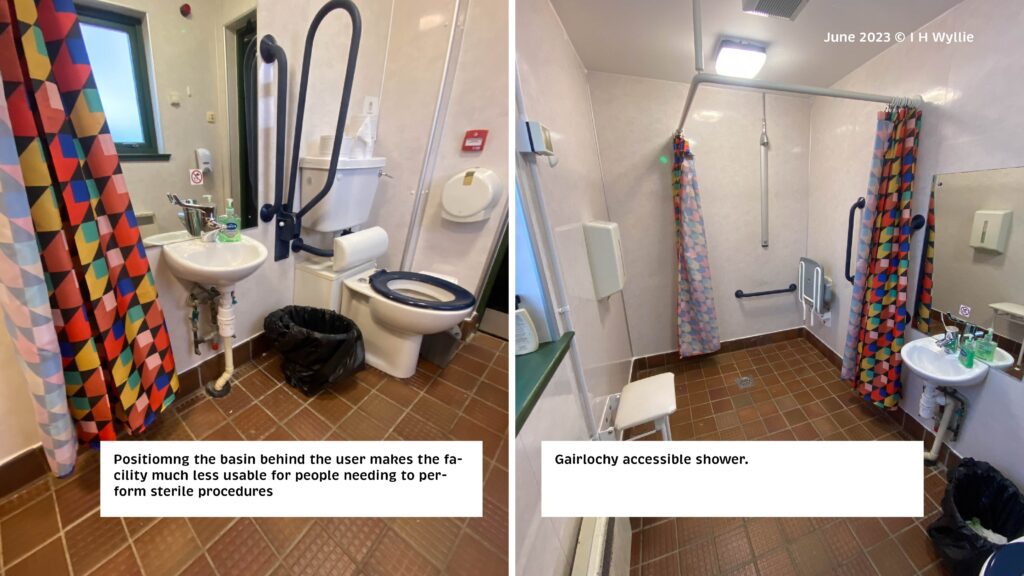
Shower area
The shower are is divided from the accessible toilet by a curtain, leaving a shower space of 115 x 115cm with a dished floor of 1.5° gradient. Floor is tiled with texture but not non slip. There is a shower seat with a rails and a fixed high level shower head, and a button press activates water. There is no temperature control. A second folding seat is provided in the changing area.
Banavie
Belford Hospital in Fort William is a Rural General Hospital with an urgent care department. The nearest pharmacy to the lock flight at Banavie is at Shire, Caol Shopping Centre, Glenloy St Caol, Fort William, PH33 7DR, 01397703403.
Banavie Top – Fort William (East)
Berthing
Recommended berth is at 56° 50.926’N, 5° 5.411’W There is electricity at this berth. Wooden pontoons are in good condition and 2m wide. The linking gangway gradient is 6° and made from high friction FRP. This gangway links to a shallow concrete ramp without kerbing leading to a well packed white crushed stone track. Transition from gangway to pontoon is good and smooth.
Crewlift
Accessible washing and toileting facilities
The washing and toileting block entrance is at: 56° 50.885’N, 5° 5.494’W Access is via a keyed door with the lock at low level. The emergency alarm has been disabled and sers are encouraged to carry other means of raising assistance. There is a 300 x 186cm combined shower and toilet.
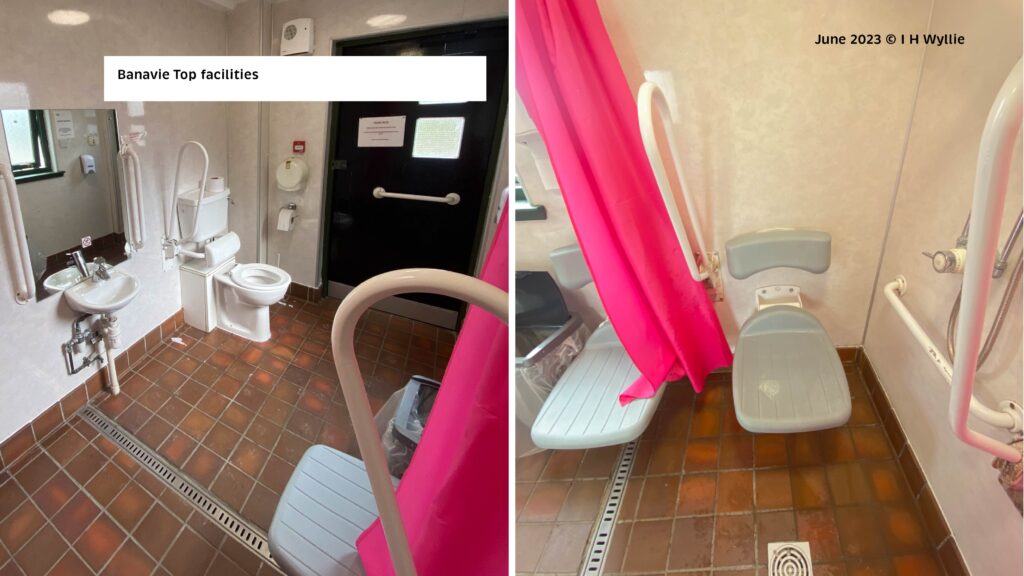
Accessible toilet
A toilet is fitted with a single drop down transfer rail to right of toilet. Transfers are designed to be from right to left. There are no usable rails to the left of a seated user. A 70cm high small basin is provided to the 67cm to the right and behind the seated position of the user on the toilet. A low level mirror behind the sink is too low for walking disabled people.
Shower area
Shower area is 120 x 120cm with a seat at 46cm, intended for transfer from right to left. The shower is on a vertical rail with detachable head fed by a mixer. A fold down changing seat is provided immediately to the right of the shower seat in the transfer area for the shower seat.
Comment
This facility is in a poor state of repair with powder coating failing and was grimy when visited in May 2023.
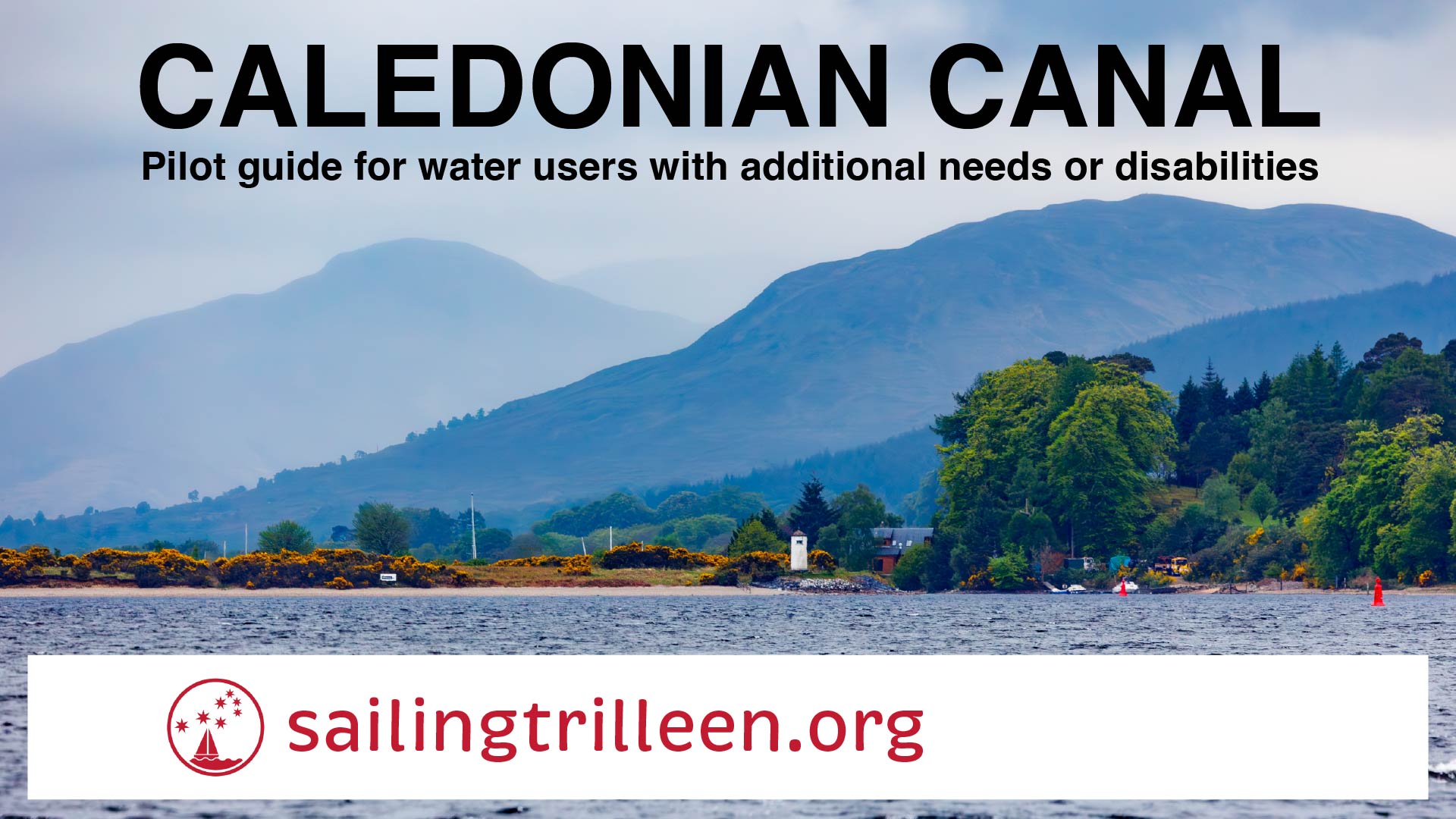
After I initially left a comment I appear to have clicked the -Notify me when new
comments are added- checkbox and now every time a comment is added I receive 4 emails
with the exact same comment. Is there a way you can remove me from that service?
Cheers!
Ooh. That doesn’t sound great. Let me look into that.